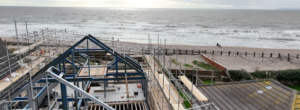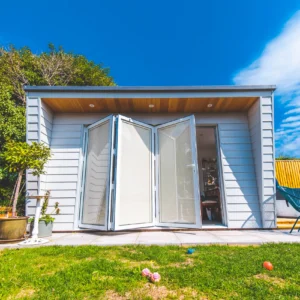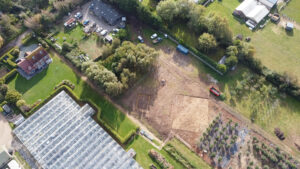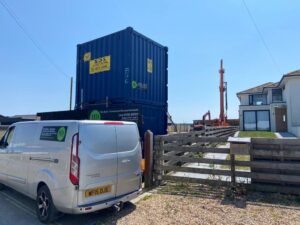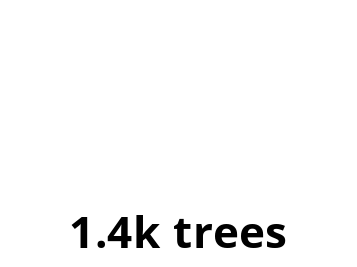Building Dream Spaces
HD Developments is the construction arm of the HD Living Group. We are an established company with traditional values and a reputation for providing friendly, reliable and cost effective building services to our clients in Chichester and the surrounding areas.
Undertaking all size of project from minor structural works to a new build home we can provide the skills and expertise to turn your requirement into reality.
With trusted and long-standing trade partnerships we offer a turnkey solutions to any building project. From windows and doors to plumbing and electrical installations we can provide a high quality and cost-effective solution to reduce the frustrations of juggling multiple contractors on one project.
We offer complete transparency during the quotation process and before work commences. This ethos helps to ensure that all our projects are completed on time and on budget.
As members of the NHBC you can have peace of mind that your project will be completed to the highest quality standards and that our professional and experienced team will carry out your work
efficiently and tidily.
We will happily provide you with a free, no obligation quote. Contact us today to arrange a visit from one of our team.

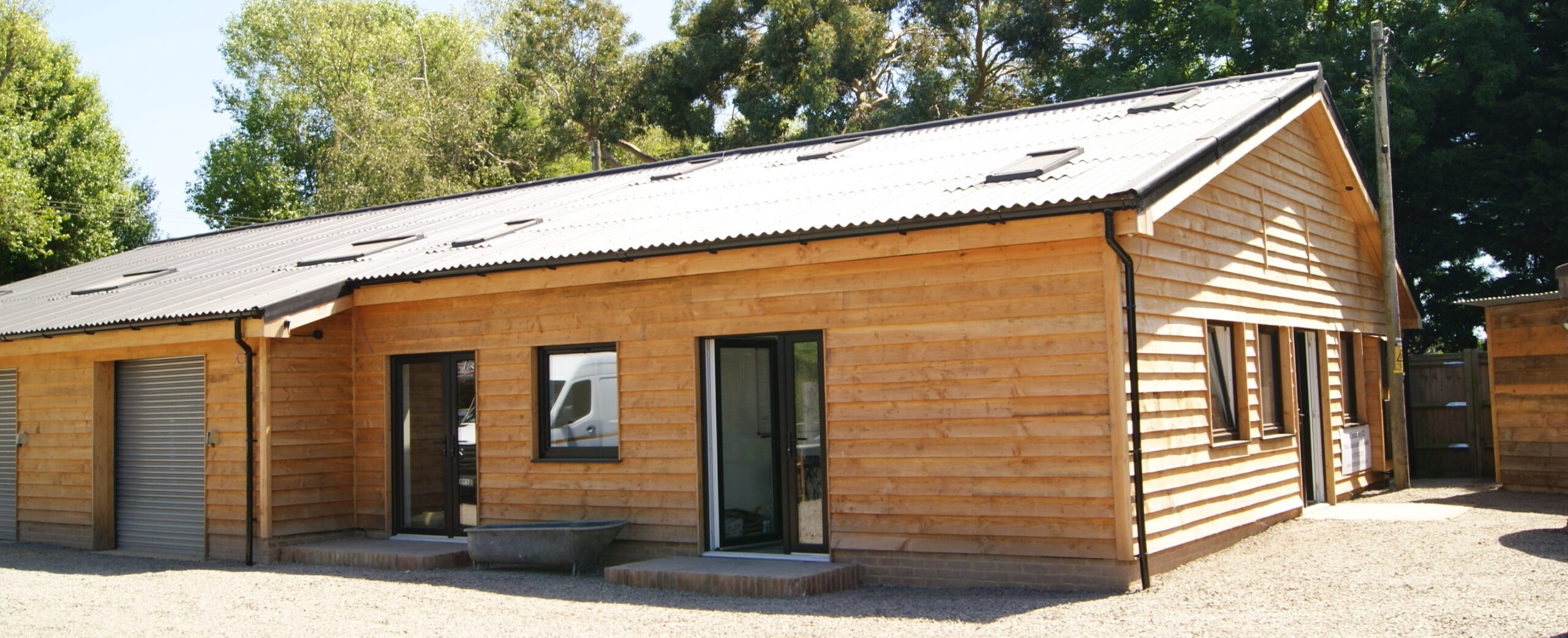
Our Head Office is a sustainable commercial unit in Sidlesham, West Sussex. Designed and built by HD Developments in 2019, Annabel Barns is surrounded by nature and rural beauty.
Recent Projects
We have a highly skilled and experienced workforce capable of undertaking all types of building works. From extensions, loft conversions, renovations to converting garages or outhouses into useful additional accommodation. With many satisfied customers in Chichester, West Wittering and throughout West Sussex we are confident that you will be delighted with our services.


